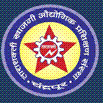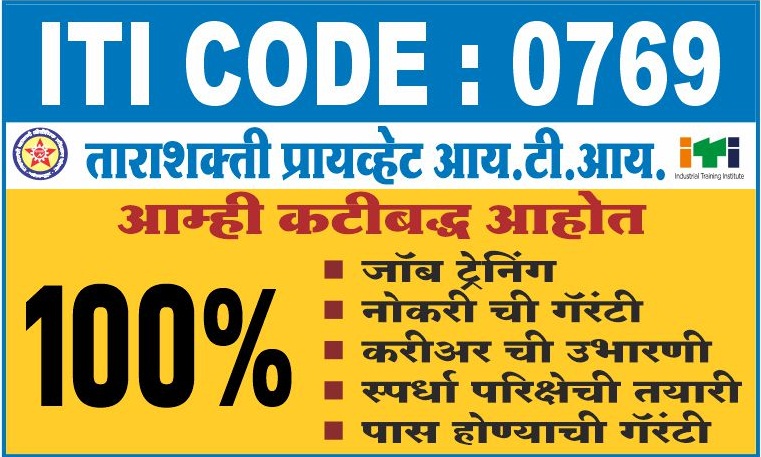The infrastructure consists of land, buildings & Machines installed
1) Land
The available land is 0.5 acre
2) Building
The carpet area of building is 460 Sq. m.
A) Main Building :
This consist of two floors. The ground floor has following areas (enclosed in brackets)
i) Principal Cabin (19.80 Sq.m.)
ii) Staff Room (19.85 Sq.m.)
iii) Stationary Room (13.365 Sq.m.)
iv) Record Room (10.017 Sq.m.)
v) IT Lab (30.85 Sq.m.)
The first floor has two classrooms meant for fitter & electrician classes.
B) Workshop Section : This consist of
i) One class room (39.90 Sq.m.)
ii) One Engineering Drawing room (43.24 Sq.m.)
iii) Library (30.02 Sq.m.)
iv) Fitter Lab (95.15 Sq.m.)
v) Electrician Lab (98.19 Sq.m.)
There are four emergency exit in workshop.
A water purification system is installed to cater drinking water. the sanitary annex consist of two wash basins, two urinals & two toilets.
A separate canteen is also built up.
3) Library
There are books available for the two trades Electrician & Fitter. Most of the books are bought from NIMI, Chennai. There are also books for self development,english learning and improvement.
4) IT Laboratary
The IT lab was established on the orders issued by DGE&T. It contains the following.
i) Computers – 10
ii) Printer – 01
5) Instruments available :
For fitter & electrician trade : All as per DGE&T
6) Power Supply
The power supply is for electrician & fitter trades. The total sanctioned load is 20.6 KW. Also the ITI has backup in form of diesel generator which has power rating of 5 KW.



